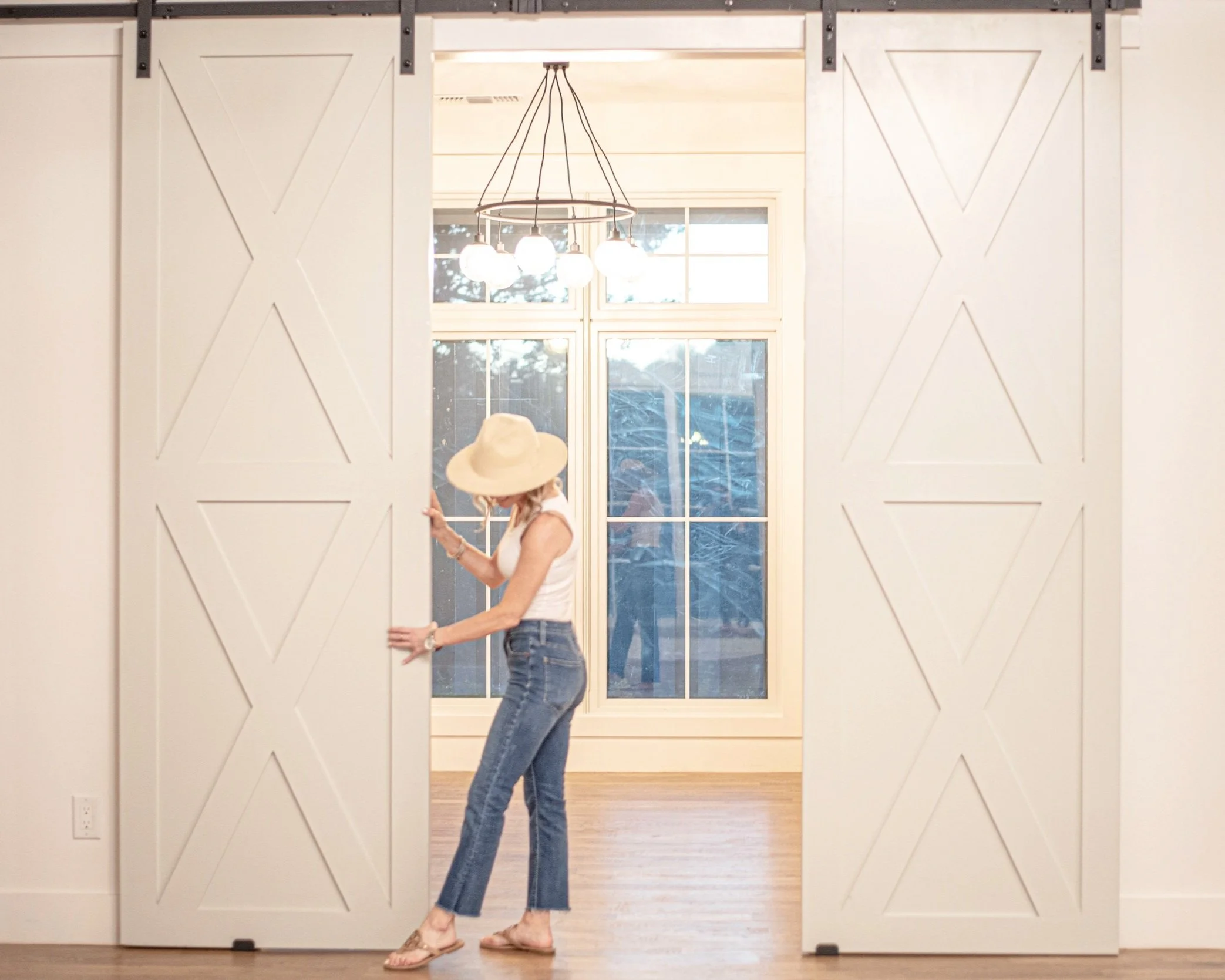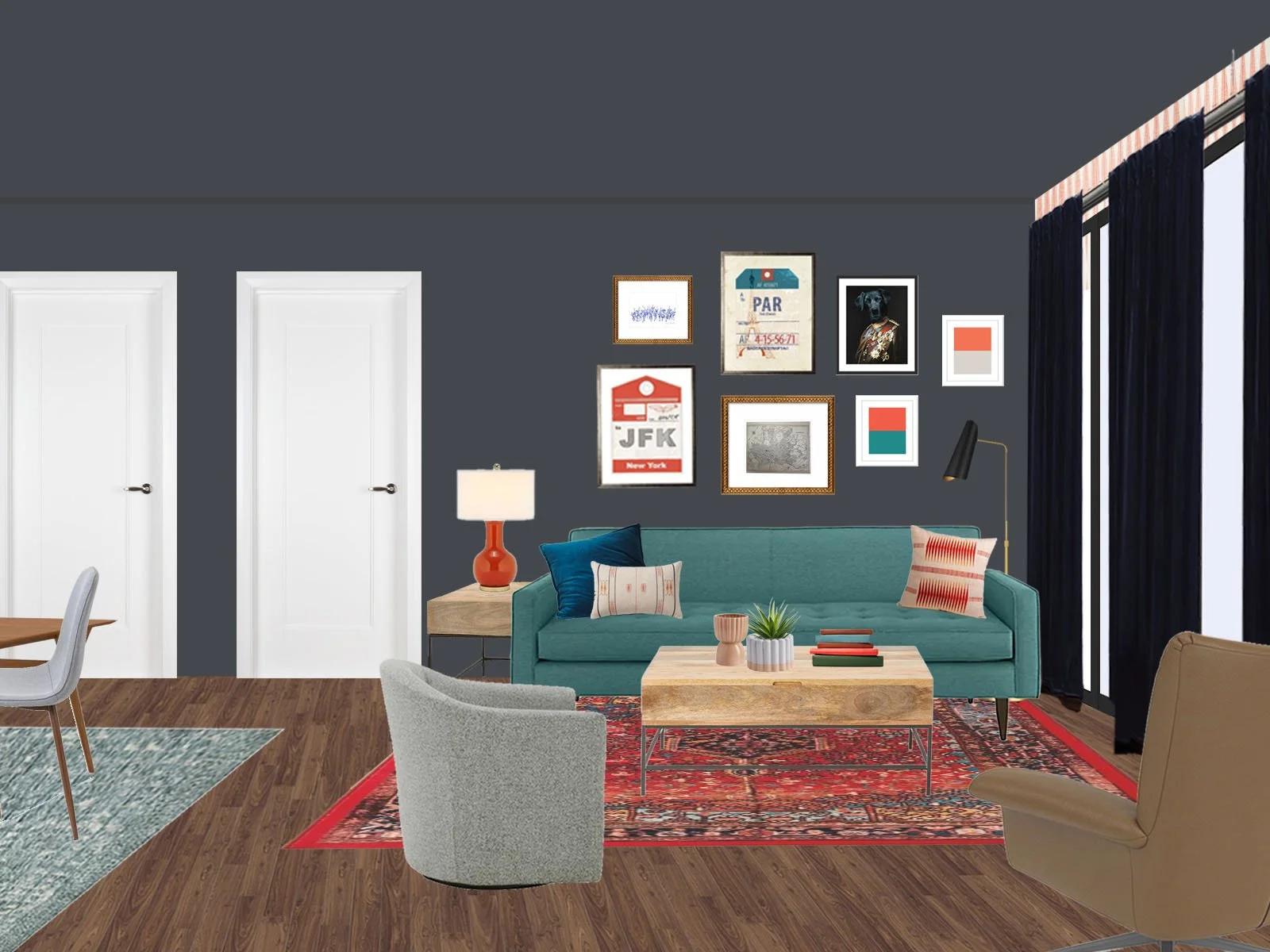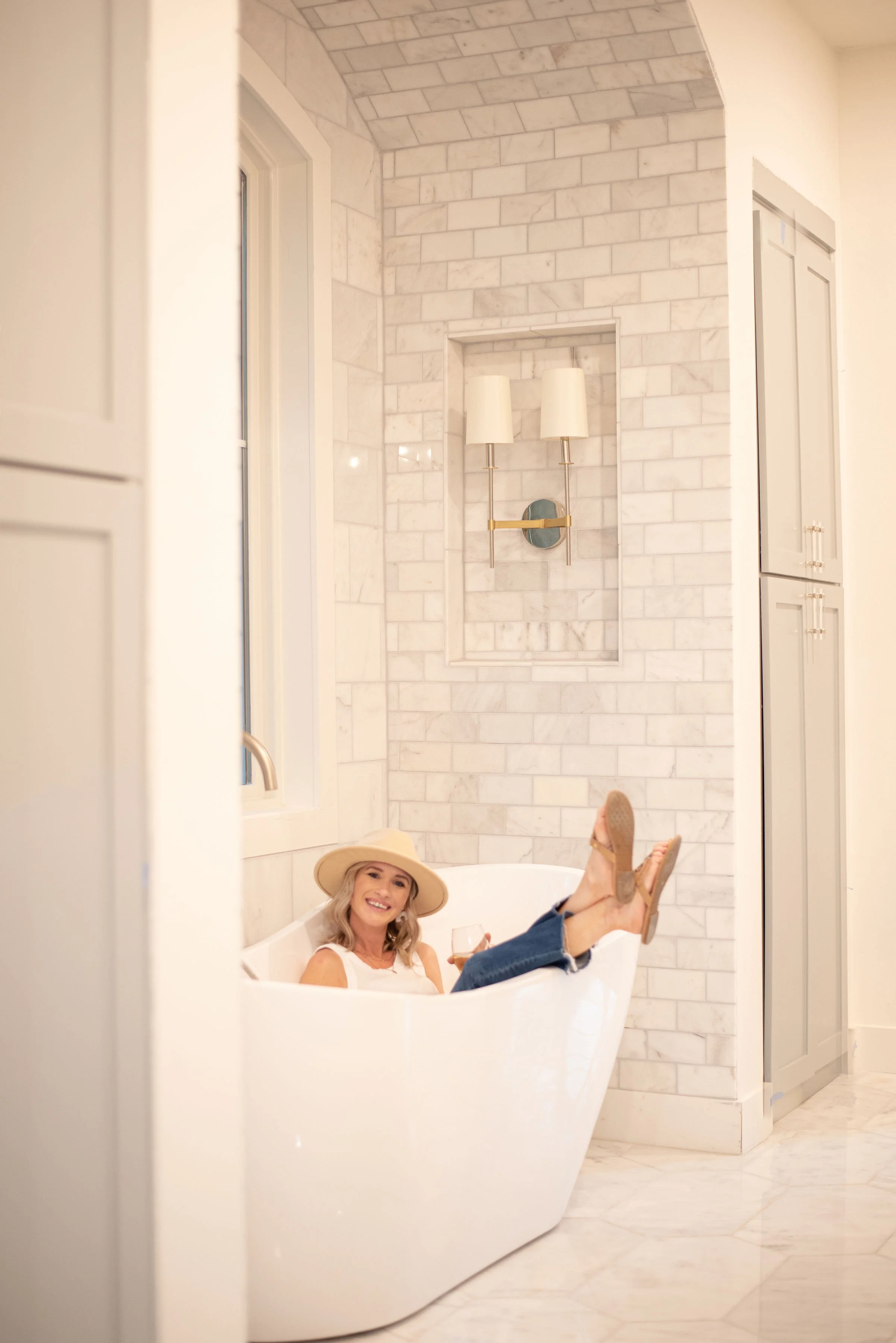INTERIOR PACKAGES
AN EXAMPLE OF DESIGN DELIVERABLES ARE LISTED UNDER EACH CATEGORY BELOW. KEEP IN MIND THIS IS AN EXAMPLE OF SERVICES AND EACH OF OUR PACKAGES & DELIVERABLES ARE TAILORED TO OUR CLIENT’S SPECIFIC DESIGN NEEDS. NUMBER OF MEETINGS, SELECTIONS, AND DESIGN DELIVERABLES VARY BASED ON INDIVIDUAL.
FILL OUT OUR QUESTIONNAIRE & GET A QUOTE
NEW BUILD DETAILS
-
Up to 3,000 sq. ft.
*SELECTIONS ONLY*
3 Meetings
Up To 25 Selections
Concept Boards
Design Spec + Installation Info
-
UP TO 3000 sq. ft.
3 DESIGN/CONSTRUCTION Meetings
Concept Boards
Design Specs + Installation Info.
UP TO 25 Selections
-
Up to 4000 SQ FT
5 DESIGN + CONSTRUCTION Meetings
UP TO 35 Selections
Concept Boards
2-D Rendering
Design Specs + Installation Info.
-
Up to 5,000 sq ft.
7 Design & Construction Meetings
60+ Selections
Concept Boards
Design Specs + Installation Info.
2-D Rendering
-
Up to 8,000 sq ft
10 Meetings
80+ Selections
Concept Boards
2-D + 3-D Renderings
Design Spec + Installation Info.
-
Up to 10,000+ SQ FT.
15+ Meetings
Unlimited Selections
Concept Boards By Room
Design Spec + Installation Info.
2-D & 3-D Rendering
-
offering design packages ranging from basic to luxury
up to 10,000 sq ft
TRAVEL + ACCOMODATION EXPENSES REQUIRED
min 3 SITE VISIT / INSTALLATION REQUIRED
15+ Meetings (on-site / zoom)
Unlimited Selections
Concept Boards By Room
Design Spec + Installation Info.
Renderings
RENOVATION PACKAGES
-
DRY SPACES ONLY
NO PLUMBING REQUIRED
100 - 1000 SQ. FT
UP to 8+ DEsign & Construction Meetings
UP TO 20+ Selections
Concept Boards
Design Specs & Installation Info.
Renderings
-
WET SPACES
require plumbing
UP TO 1000 SQ FT
UP TO 8+ DESIGN / CONSTRUCTION MEETINGS
25+ SELECTIONS
Concept Boards
Design Spec + Installation Info
-
COMBO OF 2 OR MORE DRY SPACES ONLY
NO PLUMBING REQUIRED
Up to 300 sq. ft.
4 Design & Construction Meetings
Selections vary based on space
Concept Boards
Design Specs + Installation Info
Floor Plans
-
*RENDERING CAN BE ADDED*
COMBO OF 2 OR MORE DRY/WET SPACES / REQUIRE PLUMBING
UP TO 300 SQ. FT.
5 Meetings
Selections Vary Based on Room Type
Deliverables Vary Based on SCOPE OF WORK
Concept Boards
Design Spec + Installation Info.
Floor Plan
-
OFFER BASIC TO LUXURY PACKAGES
COMBO OF 2 OR MORE DRY/WET SPACES
UP TO 5000 SQ FT
7 Meetings
Selections Vary Based Spaces
Deliverables Vary Based Spaces
Concept Boards
Design Specs + Installation Info.
Floor Plan
2-D Renderings
-
offering design packages ranging from basic to luxury
TRAVEL + ACCOMODATION EXPENSES REQUIRED
min 3 SITE VISIT / INSTALLATION REQUIRED
COMBO OF 2 OR MORE DRY/WET SPACES
up to 5,000 sq ft
7 Meetings
Selections Vary Based Spaces
Deliverables Vary Based Spaces
Concept Boards
Design Specs + Installation Info.
Floor Plan
2-D Renderings
FURNISHING + DECOR
PACKAGES
-
ACCESSORY SOURCING PACKAGE
NO FURNITURE SOURCING
UP TO 250 SQ FT
1 dESIGN Meeting
Concept Board
dESIGN Spec + Installation Info.
Shopping List
Selections Vary Based oN SPACE
-
up to 150 SQ FT
1 DESIGN cONSULATION
Concept Board
dESIGN Spec + Installation Info.
Shopping List
Floor Plan
2-D Rendering
5 – 10 PieceS
PRODUCTS Vary Based on SPACE
-
OFFERING PACKAGES FROM BASIC TO LUXURY
UP TO 10,000 SQ FT
3+ DESIGN MEETINGS
Concept BoardS
dESIGN SpecS + Installation Info.
Shopping List
Floor Plan
RenderingS
-
offering design packages ranging from basic to luxury
up to 10,000 sq ft
TRAVEL + ACCOMODATION EXPENSES REQUIRED
1 SITE VISIT / INSTALLATION REQUIRED
2 ZOOM MEETINGS
Concept Board
Design Specs + Installation Info.
Shopping List
Floor Plan
RenderingsItem description
DIGITAL DESIGN PACKAGES
-
UP TO 250 SQ FT
Design Analysis
1 Zoom Meeting
Concept Board
Design Spec + Installation Info.
Shopping List
Selections Vary Based on space
-
up to 150 SQ FT
Design Analaysis
1 Zoom Meeting
Concept Board
Design Spec + Installation Info.
Shopping List
Floor Plan
2-D Rendering
5 – 10 Piece; Vary Based on Space
-
offering packages from basic to luxury
up to 1000 sq ft
Design Analaysis
1 Zoom Meeting
Up to 20+ Pieces
Selections Vary Based on Space
Concept Board
Design Spec + Installation Info.
Shopping List
Floor Plan
2-D Rendering
INDIVIDUAL SERVICES
-
1 – 3 Hour Design Consultation
REVIEW & DISCUSS ANY OF THE FOLLOWING;
Paint Color Consult
WALK THROUGH dESIGN CHALLENGES / SOLUTIONS
INNOVATIVE Design Ideas
DETERMINE SPECIFIC DESIGN NEEDS / SCOPE OF WORK
ANALALYZE DEIGN STYLE
DISCUSS Deal Breakers/Specifics
DETERMINE Budget
DETERMINE DESIGN PACKAGE
COLLECT MEASUREMENTS NECESSARY TO DESIGN
FINISH, FURNISHING, & ACCESSORY SUGGESTIONS
RENOVATION RECCOMENDATIONS
-
3 hour MAX styling session FOR ANY SPACE IN YOUR HOME
STYLE AREA WITH client’s EXISTING ITEMS
MIX IN CURATED PRODUCT FOR PURCHASE TO UPDATE SPACE
-
5 hour max styling session FOR ANY SPACE IN YOUR HOME
deliverables DETERMINED BY SCOPE OF WORK
INCLUDES the following;
A Coffee TO FUEL &/or A Cocktail TO RELAX
Designer House Call
Guided Shopping Experience
MINI Installation
-
8-10 HOURS desig + styling session fOR ANY SPACE
deliverables DETERMINED BY SCOPE OF WORK
INCLUDES the following;
A Coffee to fuel and a Lunch / Brunch for mental break
Consultation / Site Visit
Guided Shopping Experience
MINI Installation
-
5 hrs MAX | includes assistant
deliverables DETERMINED BY SCOPE OF WORK
Installation of Curated by Castles Design Work
-
8-12 HRS | INCLUDES ASSISTANTS
PRICING + DELIVERABLES BASED ON SCOPE OF WORK AND ASSISTANCE REQUIRED
Installation of Curated by Castles Design Work
-
design work tracked + billed in 15 min. increments
examples of hourly design work include but not limited to the following;
design communication (tips + solutions + suggestions + spec details + etc.)
creating design concepts
drafting floor plan + renderings
design meetings w/ client or trade
sourcing + design selections
product procurement
creating shoppable lists
creating furnishing + accessory installation guide
compile furnishing + accessory spec sheets & warranty/care instructions
-
DESIGN BOARD DISPLAYING DESIGN CONCEPT WITH 15+ ITEMS TO UPDATE YOUR SPACE
design deliverables include
DESIGN ANALYSIS
SHOPPABLE CONCEPT BOARD
Furniture + Accessory Spec Details
-
OFFERING ARIAL FLOOR PLAN TO SCALE W/ EXACT DIMENSIONS W/ 2D & 3D RENDERINGS
deisgn deliverables include;
DESIGN ANALYSIS
FLOOR PLAN
DESIGN SPECS
2D &/or 3D RENDERINGS
Spec / Information Sheet
LET US CURATED YOUR LIFESTYLE
Whether you want to be hands-off in the process or just need a little design direction due to Pinterest overload, we’re here for you. Curated by Castles takes the worry out of the details. With the help of my team & resources, we will walk you through the design process from concept to execution. We provide a range of design options for any size project.
VIEW OUR FULL STE-BY-STEP DESIGN PROCESS BELOW






